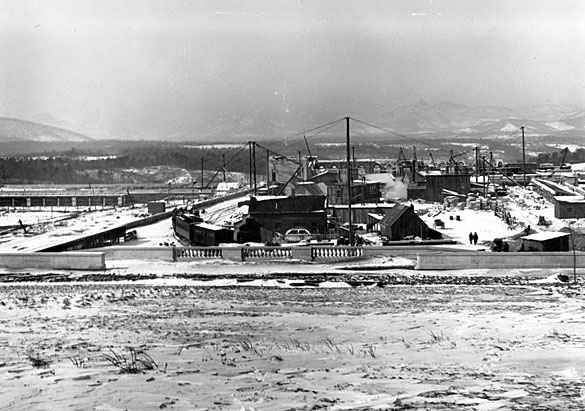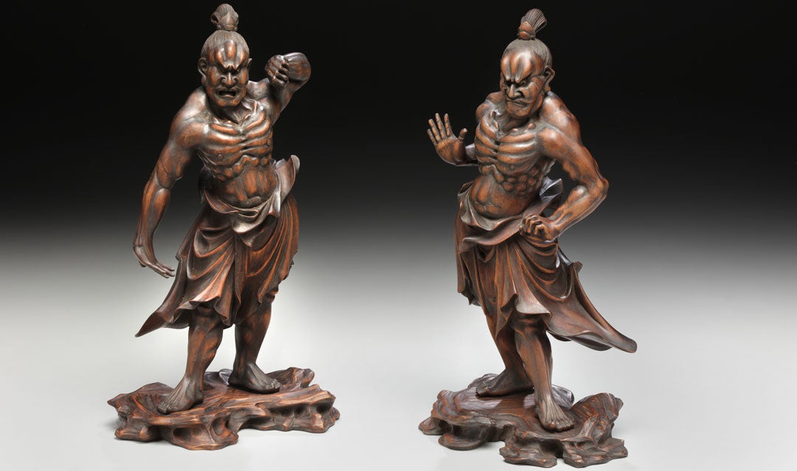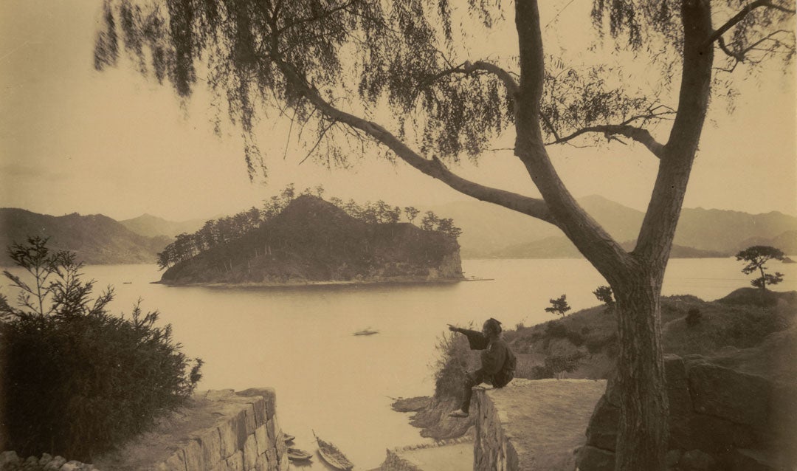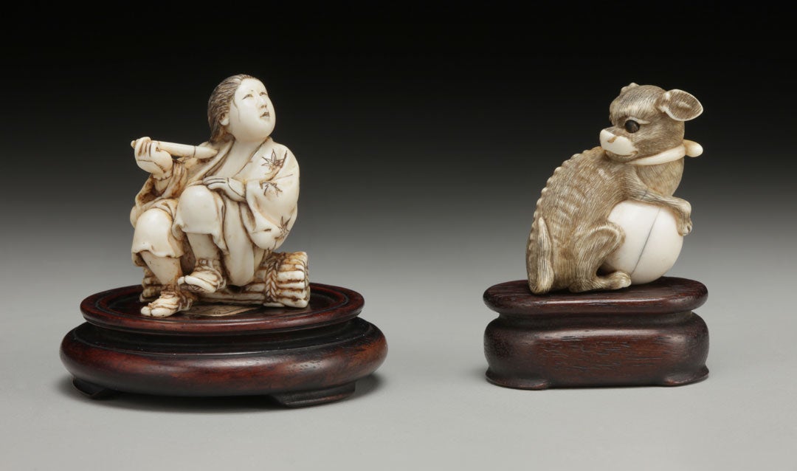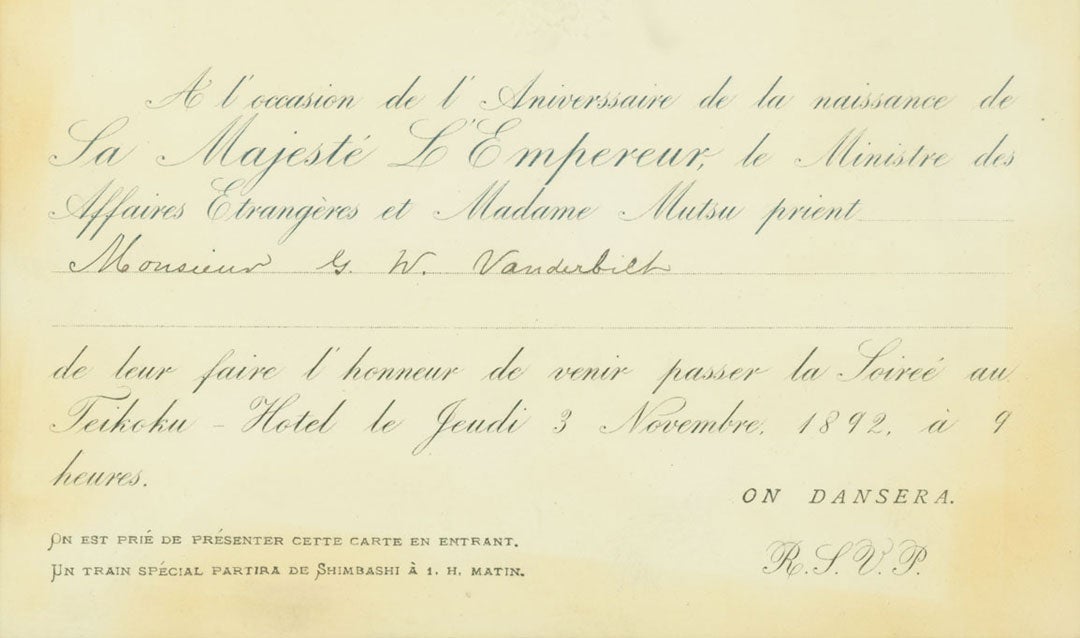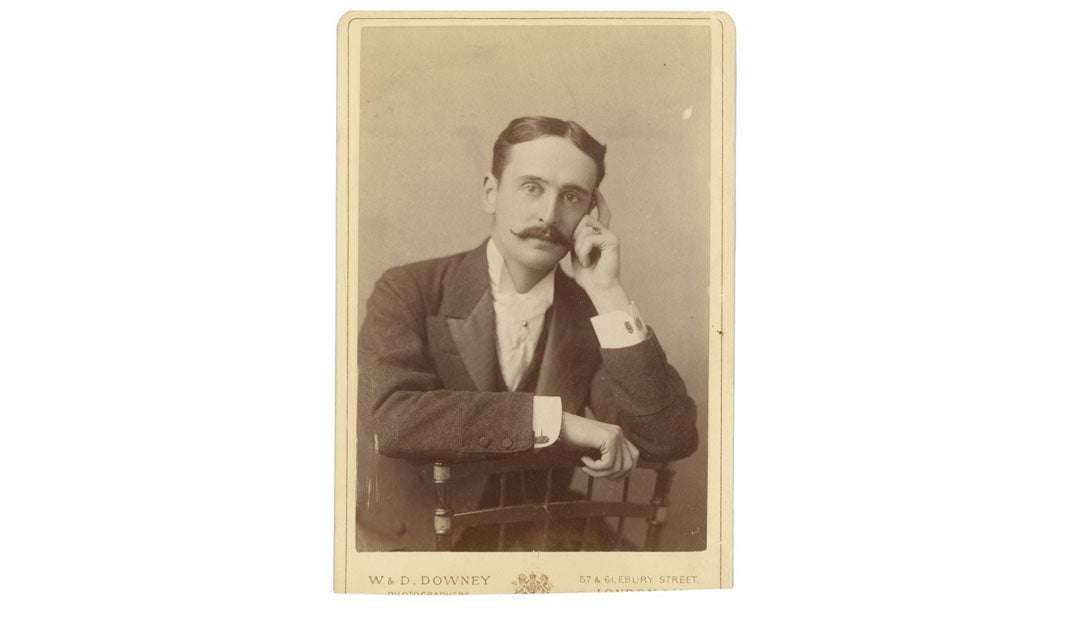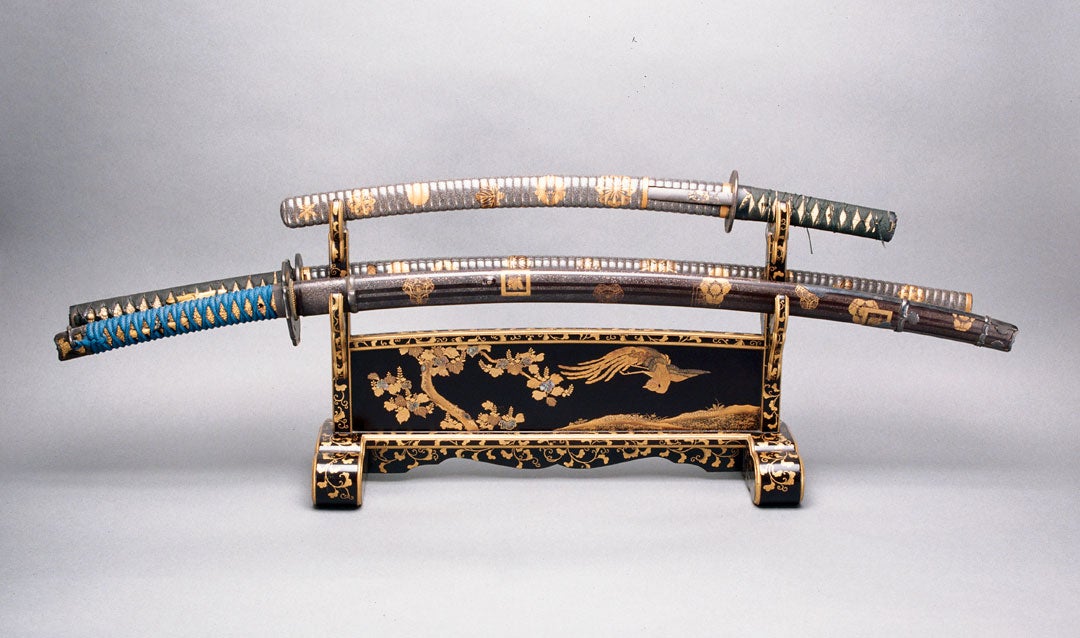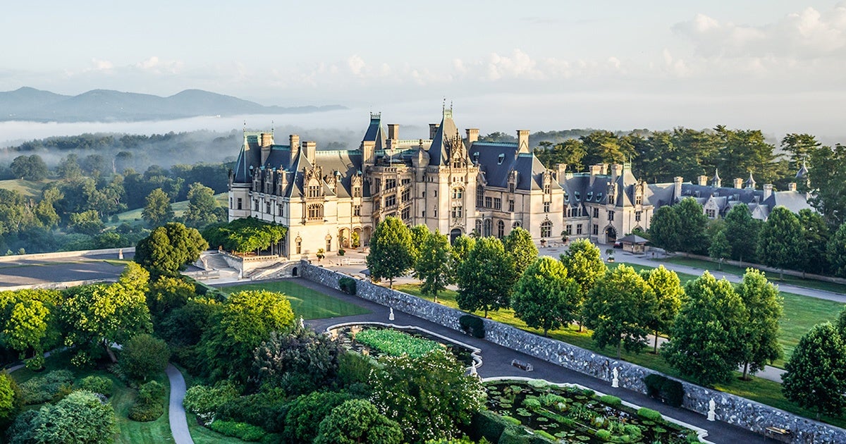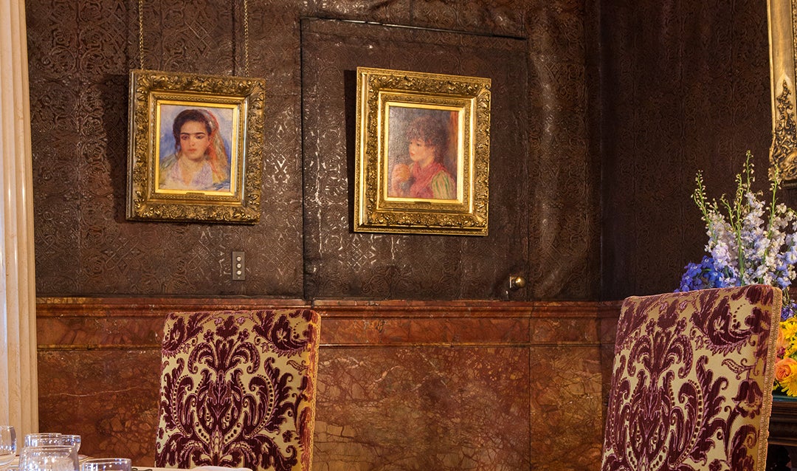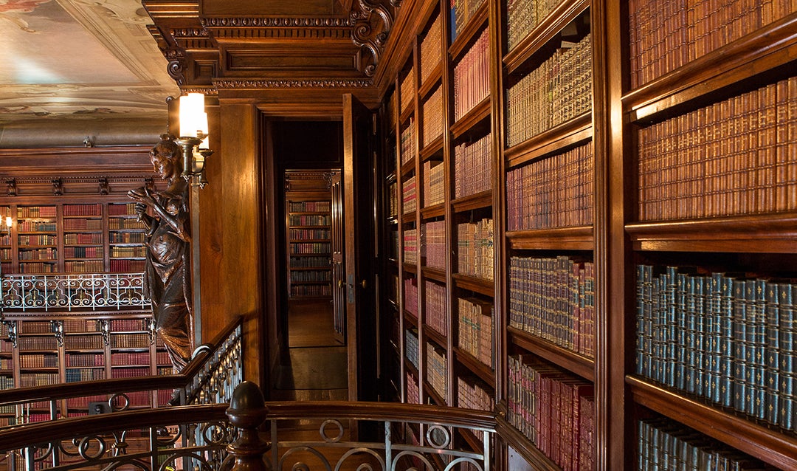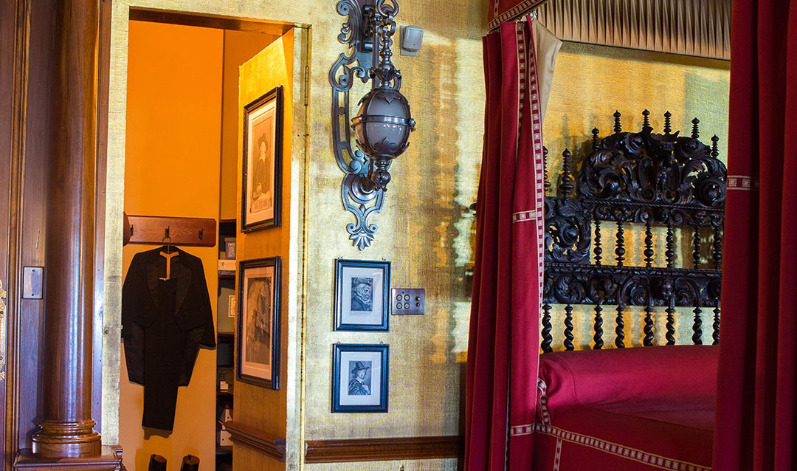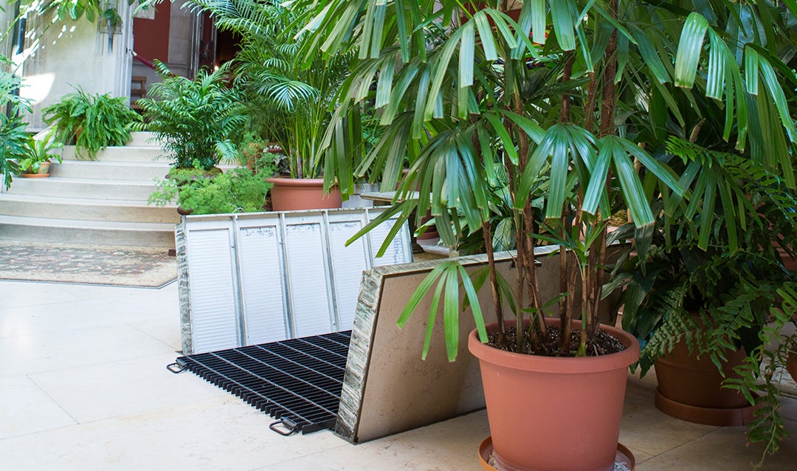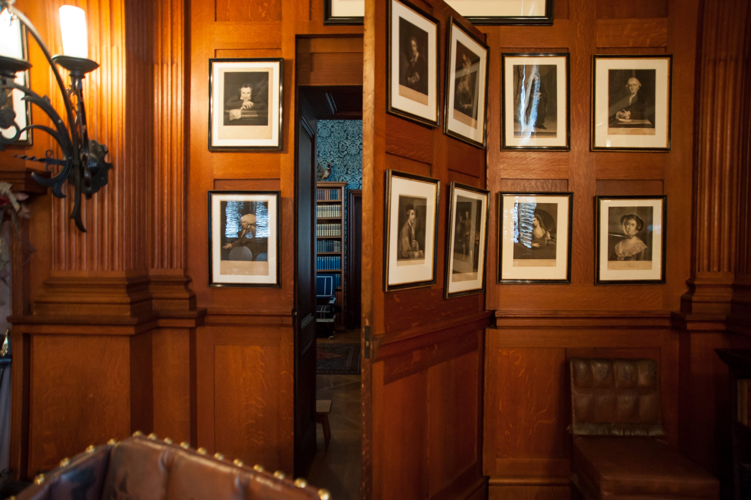Imagine the luxury of having a house full of tropical plants to delight your senses—ranging from 40-foot palms to four-inches tall bromeliads. George and Edith Vanderbilt enjoyed that experience with Biltmore’s Conservatory, a beautifully designed greenhouse built for nurturing plants.
Beneath its expansive glass roof, the Conservatory contains hundreds of plant varieties grown in several purposefully designed spaces, including the Orchid Room, Hot House, and Cool House. From spring to late summer, the Biltmore Gardens Railway is on display. The seasonal botanical model train display features small-scale replicas of the estate’s structures and includes approximately 800 feet of miniature rails.
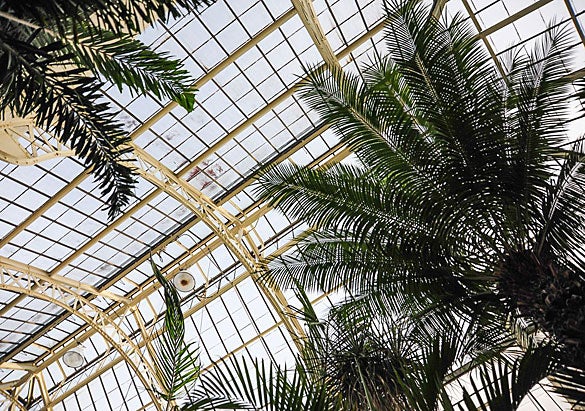
Palm House at Biltmore
As you enter into this section of the Conservatory, you’ll immediately see why it was designated as the Palm House on architect Richard Morris Hunt‘s original plans. The grand space rises 40-feet high and contains our tallest plants, including the Queen Palm and Golden Hawaiian Bamboo that reach to the ceiling. Other notable specimens are the Mast Tree, a tall and narrow tree species once used to build ship masts, and the broadest plants in the building: Silver Bismark Palms, spreading 15 to 20 feet wide.
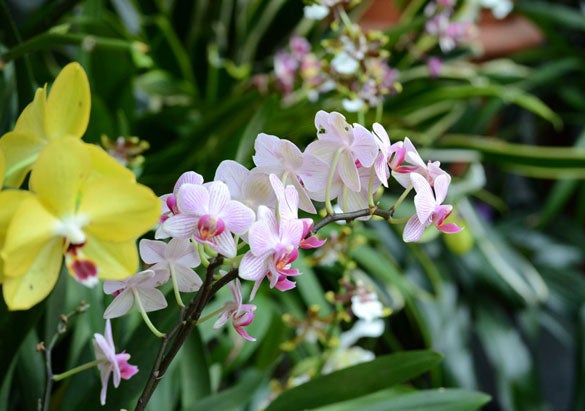
Orchid Room at Biltmore
To the left of the Palm House is the Orchid Room, filled with exotic orchid blooms in myriad colors and forms. There are more than 1,000 orchid plants in the Conservatory’s collection, ranging from the familiar corsage and lady slipper varieties to rare examples that perfume the air with tantalizing fragrance. Our year-round orchid display is made possible by Biltmore’s expansive collection. Blooming orchids are rotated into the room year-round, ensuring an endless show of color.

Exhibit Room
From over-the-top spring floral designs to a holiday wonderland, the Exhibit Room to the right of the Palm House hosts seasonally changing displays. This is a favorite location for guests to capture photos year-round.
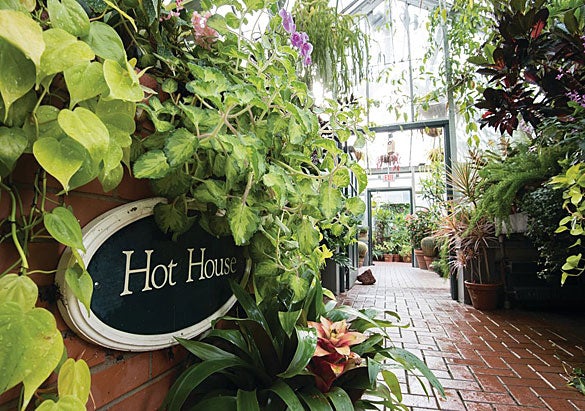
Hot House at Biltmore
You might recognize some of the residents of the Hot House, as the tropical environment promotes the lush growth of philodendrons, pothos, and other species sold as popular houseplants.
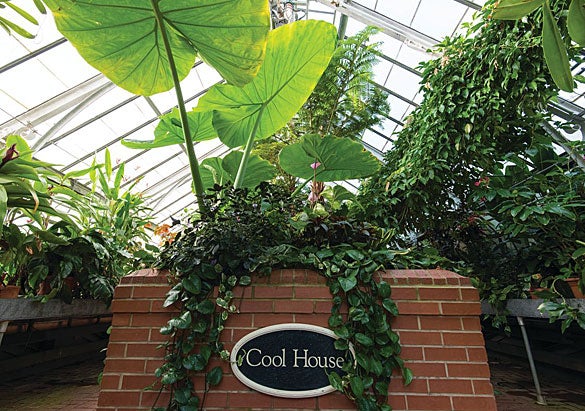
Cool House at Biltmore
This is a subtropical zone, featuring Australian tree ferns, banana trees, and the aptly-named Lollipop plants and Shrimp plants. Note the overachieving Thai Giant Elephant Ear; with leaves 4–5 feet long, this plant has the biggest leaves in the Conservatory.
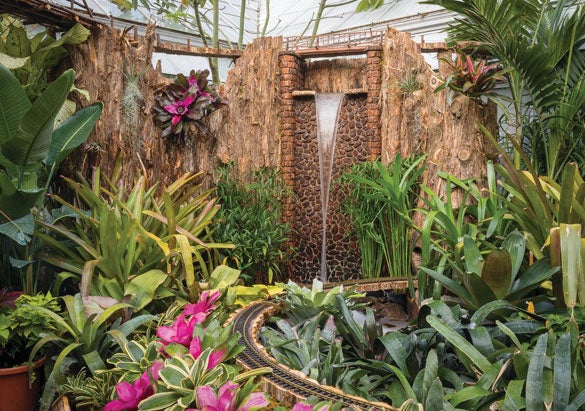
Alleys
Each summer, the alleyways adjoining the Hot House and Cool House are filled with plants for guests to enjoy. The Hot Alley features Bromeliads, while the Cool Alley showcases plants from the ginger and Heliconia families.
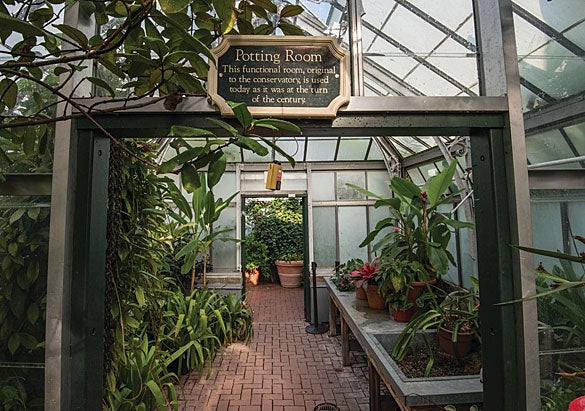
Potting Room at Biltmore
This workspace in the Conservatory has been used for over a century to re-pot plants as needed.
Enjoy 365 Days of Biltmore with an Annual Pass
Enjoy the grandeur and beauty of the 2,000+ plants in Biltmore’s Conservatory year-round. Purchase a Biltmore Annual Pass so you can return season after season to enjoy our gardens!
